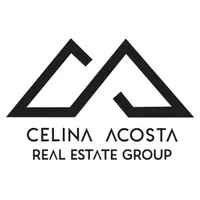$282,000
$299,900
6.0%For more information regarding the value of a property, please contact us for a free consultation.
2323 N CENTRAL Avenue #1202 Phoenix, AZ 85004
2 Beds
2 Baths
1,398 SqFt
Key Details
Sold Price $282,000
Property Type Condo
Sub Type Apartment
Listing Status Sold
Purchase Type For Sale
Square Footage 1,398 sqft
Price per Sqft $201
Subdivision Regency House
MLS Listing ID 5906162
Sold Date 12/06/19
Style Contemporary
Bedrooms 2
HOA Fees $751/mo
HOA Y/N Yes
Year Built 1964
Annual Tax Amount $851
Tax Year 2018
Lot Size 126 Sqft
Property Sub-Type Apartment
Source Arizona Regional Multiple Listing Service (ARMLS)
Property Description
Oh my! What a find! Are you ready for this? Sing it with us...''We're movin' on up, to the east side, to a deluxe apartment in the sky! We finally got a piece of the pie!'' If you have ever wanted to live in that deluxe apartment in the sky, now is your chance. Regency House is a stunning mid-century building with fabulous amenities: 24 hour concierge, club house, gym/library, pool, dog run all nestled in the clouds with views from every window! Located right on the light rail with a stop just steps from the lobby! Walk to museums, art, theatre, restaurants and shopping. This unit will not disappoint with 12th floor south facing mountain and downtown Phoenix views! 2 large bedrooms, 2 large baths, interior laundry and a large balcony to enjoy a glass of wine and watch the AZ sunsets!
Location
State AZ
County Maricopa
Community Regency House
Direction North on Central Ave to Hoover (at the Central and Encanto Light Rail Stop) Building on the East side. Park in front of the building or on Hoover.
Rooms
Other Rooms Great Room
Den/Bedroom Plus 2
Separate Den/Office N
Interior
Interior Features High Speed Internet, Granite Counters, Double Vanity, No Interior Steps, 3/4 Bath Master Bdrm
Heating Electric
Cooling Ceiling Fan(s), Other, See Remarks
Flooring Tile
Fireplaces Type None
Fireplace No
Appliance Electric Cooktop
SPA None
Laundry Wshr/Dry HookUp Only
Exterior
Exterior Feature Balcony
Parking Features Gated, Garage Door Opener, Community Structure
Garage Spaces 1.0
Garage Description 1.0
Fence Wrought Iron
Pool None
Community Features Gated, Near Light Rail Stop, Near Bus Stop, Historic District, Community Media Room, Guarded Entry, Fitness Center
View City Light View(s), Mountain(s)
Roof Type Built-Up
Porch Covered Patio(s), Patio
Private Pool No
Building
Story 12
Builder Name .
Sewer Sewer in & Cnctd, Public Sewer
Water City Water
Architectural Style Contemporary
Structure Type Balcony
New Construction No
Schools
Elementary Schools Emerson Elementary School
Middle Schools North High School
High Schools Central High School
School District Phoenix Union High School District
Others
HOA Name Regency House
HOA Fee Include Roof Repair,Insurance,Sewer,Maintenance Grounds,Other (See Remarks),Street Maint,Front Yard Maint,Air Cond/Heating,Trash,Water,Roof Replacement,Maintenance Exterior
Senior Community No
Tax ID 118-47-209-A
Ownership Fee Simple
Acceptable Financing Cash, Conventional, VA Loan
Horse Property N
Disclosures Agency Discl Req, Seller Discl Avail
Possession By Agreement
Listing Terms Cash, Conventional, VA Loan
Financing Cash
Read Less
Want to know what your home might be worth? Contact us for a FREE valuation!

Our team is ready to help you sell your home for the highest possible price ASAP

Copyright 2025 Arizona Regional Multiple Listing Service, Inc. All rights reserved.
Bought with Keller Williams Realty East Valley






